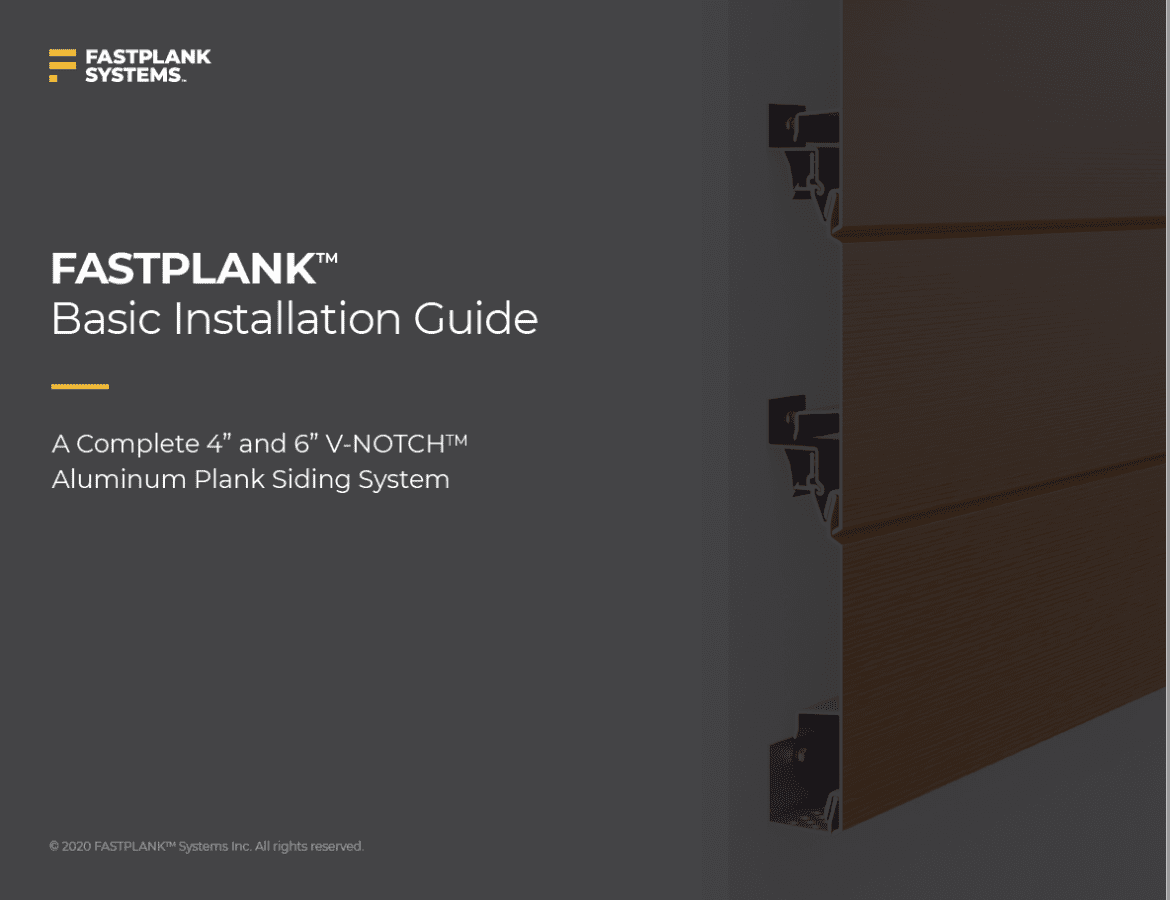Technical Document
FASTPLANKTM Basic Installation Guide
3D modelling was predominantly done using SketchUp Pro using DWG files supplied to me by in-house CAD designer. Copy was supplied as a Word document. All technical, 3D illustration was then my responsibility, after which Illustrator and InDesign were used for the final product. This particular installation guide was made when FastPlank® was so new, that no physical product existed…only CAD files meant for aluminum extrusion.
The then 5 yet-to-be available wood patterns existed as physical swatches supplied by the manufacturer. I shot photos of these wood patterns, made them tileable in Photoshop, and used Blender to create reasonably effective, photoreal, product images images. The sales team needed product visualization images and an installation guide in order to meet with architects, distributers, and installers, and to help sell FastPlank®.
Project Details
Skills Needed:
Adobe Illustrator
Adobe Photoshop
Adobe Indesign
Sketchup Pro
Blender 3D

